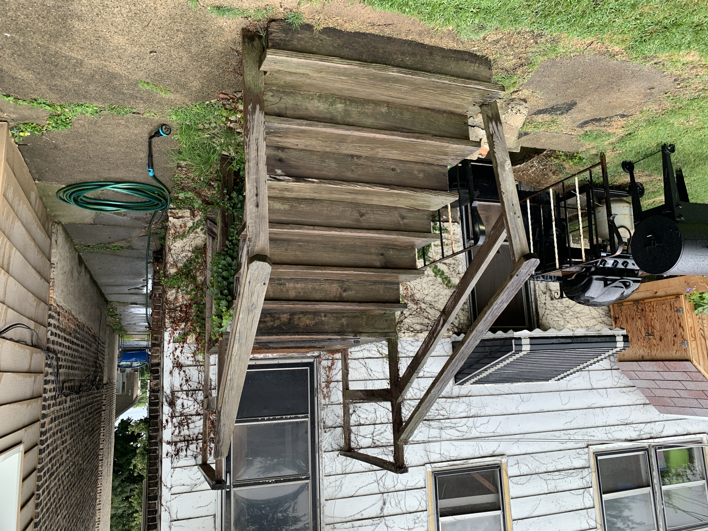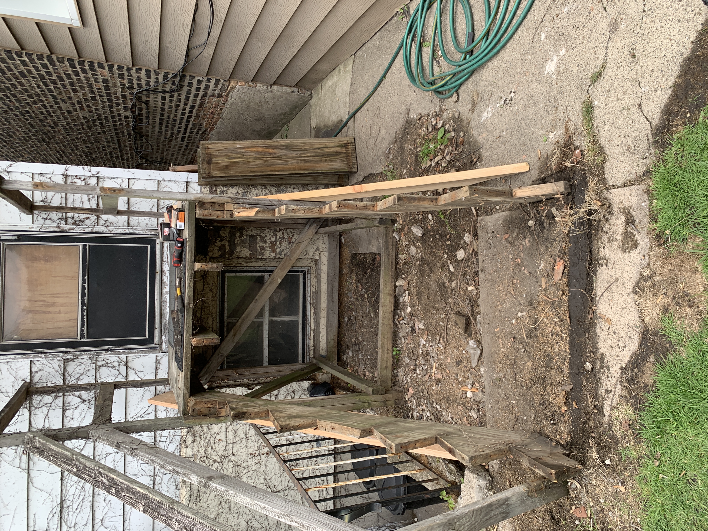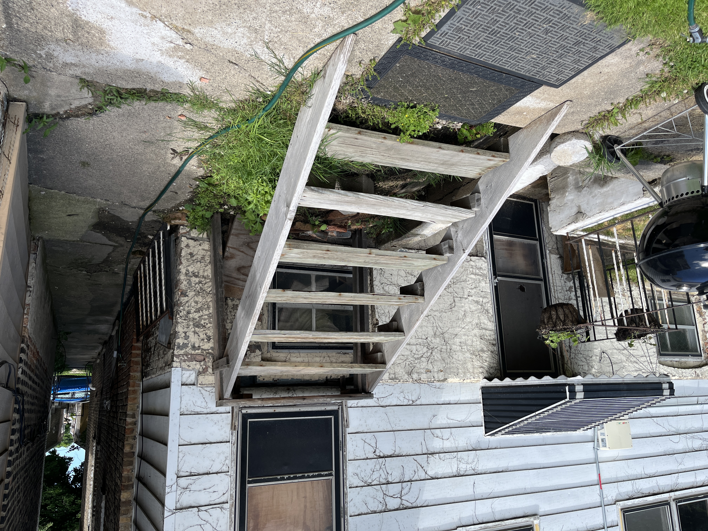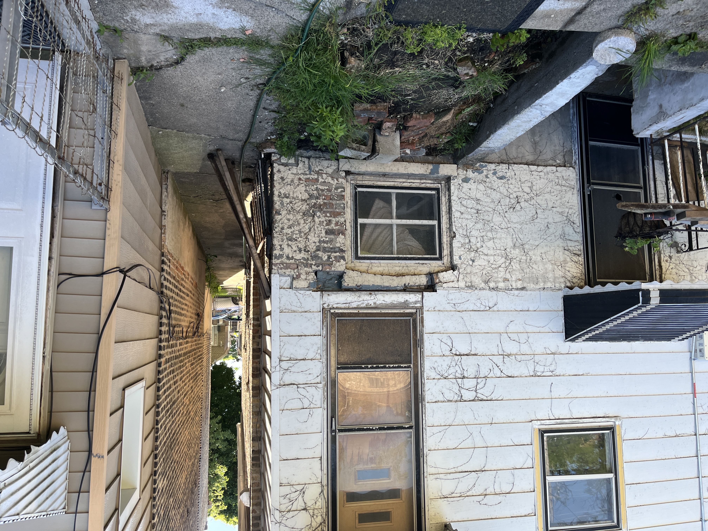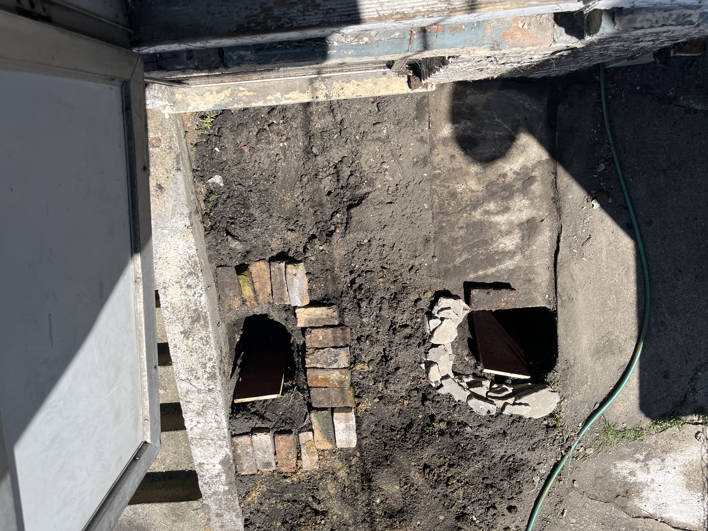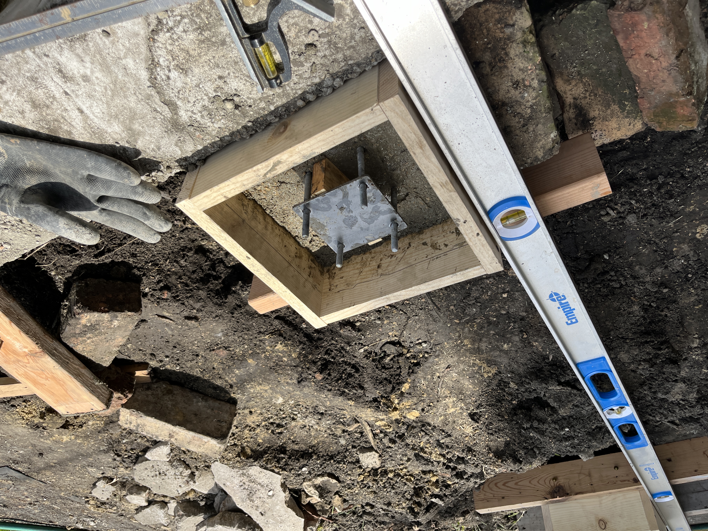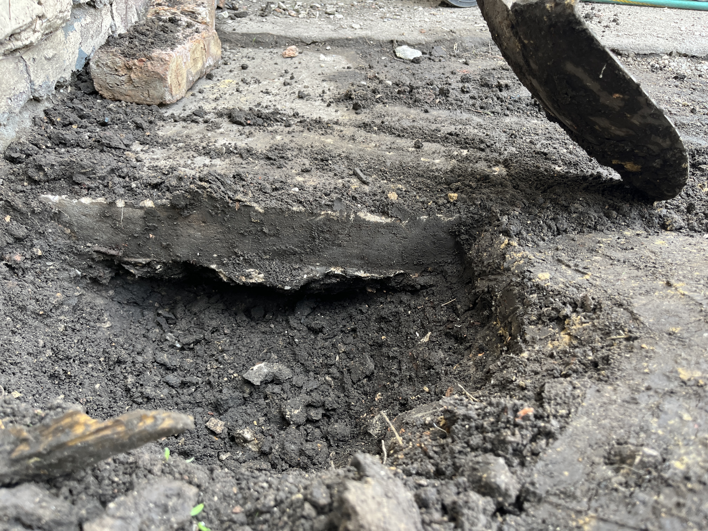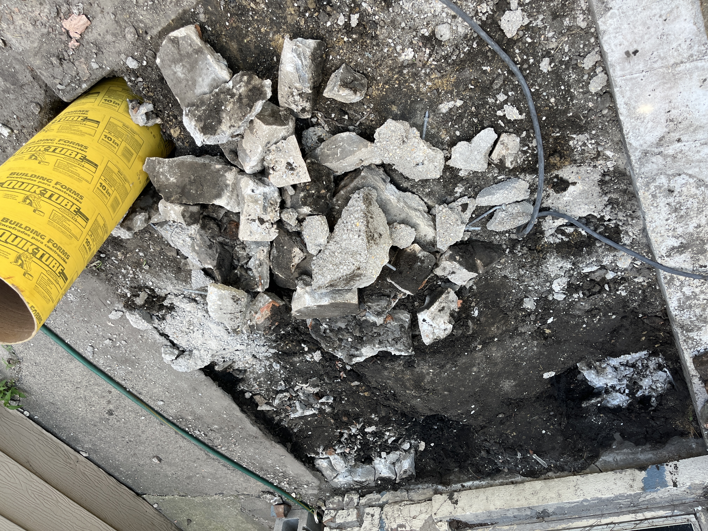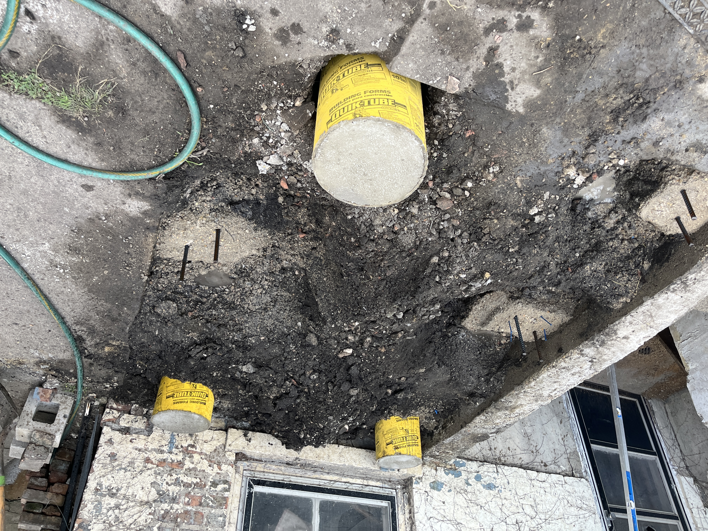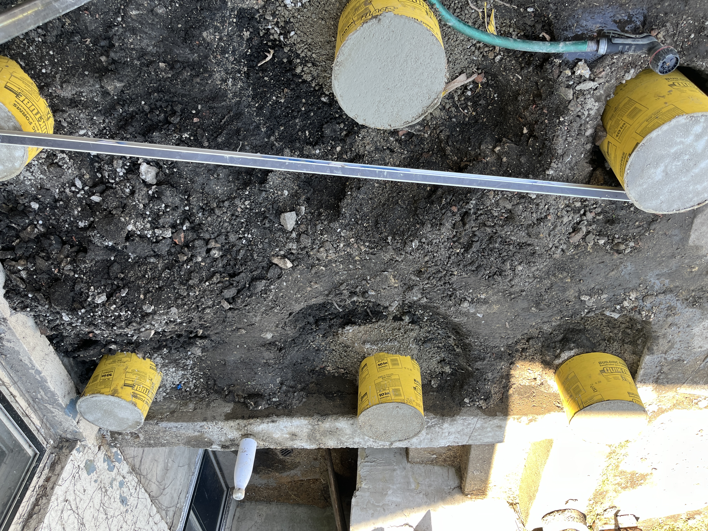Back Stairs
The back stairs on my house when I bought it were made of wood. Over the years, the wood has rotted and they were starting to fall apart. The best picture I could find of them were from 2020 and is below.
In May 2021, in a big storm, the stairs sort of really fell apart. I thought about fixing them, but as I was working, I realized they really were pretty rotten.
So I took them down and put up what was in the picture below as something temporary…though they were up for three years.
I’m fairly certain that these wouldn’t survive another winter, so my goal for the summer is to put up some new ones. After thinking about it for a while, I decided that I wanted to build them out of steel because it seems like anything wood in my yard rots pretty quickly. So to make something that will last, steel seems to be the way to go. I had thought that I could use the smaller steel tubes that I got from the store, but I have realized that I’m going to have to buy stronger steel. That’s a problem for another day. This post is basically about what I did on my two week vacation (May 28-June 7, 2024).
First, removed my temporary stairs.
The City of Chicago has a lot of information for people building porches to help to make them safe and to get a permit. However, permits are not required since these stairs are under six feet tall and less than 50 square feet. I haven’t quite measured, but the stairs won’t be as tall as me, so they’re probably around 5’ high. And the platform at the top, used to be around 3’x3’ maybe. It should be nowhere near 50 square feet. But I do want them to be strong and sturdy, so I’m trying to follow the guidelines set out by the city.
I need to pour footings and they should be 42” deep. I’ve never done this before, so this is where I probably made my first mistake. When I started cleaning up and digging the footings, I found there was a concrete slab (wasn’t sure how thick) right where I wanted to put a footing. What I should have done was immediately broken that slab up so I knew where the footing would go. But I didn’t. I just positioned the second footing right where the slab ended. That’s not exactly a problem, but in hindsight was not the best way to do this, which can be seen later.
I also didn’t buy the concrete forms because I was being cheap and I had read that someone said they weren’t necessary. I’ve learned that they’re not. I built some square boxes that I was going to use for the part above ground. Worked, but not easy. Since I did end up buying forms after putting concrete in two of my holes, I can tell you that they’re very helpful. First because it makes it easier to dig the proper size hole. For the first two holes that I dug, I used a shovel and you make a bigger hole with the shovel. So my first two holes are probably closer to 15” in diameter, which is way overkill for this job. They also each required around 8-9 bags of concrete. When I used the form, I could fill it with four bags of concrete. So yes, I’ll always use forms in the future. And once I got the hang of using a post-hole digger, that was the way to easily dig the hole for the form. I will remember this in the future.
Here’s a picture of the first two holes I dug. In each hole, there is a piece of plywood that I cut, which is 42” long (to make sure I went deep enough) and 9” wide because I thought that was the size of the hole I needed. The hole on the bottom was the first one that I made WAY too big. The second one is also too big, but not as bad as the first. You can also sort of see the concrete slab that I should have broken up as the first thing.
Here is the box that I was going to use to make the top of the footing, along with the bolts I was going to bury to hold the posts for the stairs. Later on, when I did rent a jackhammer, I ended up breaking this all off because that plate was going to be too small for the metal that I’m going to buy for the posts, so the bolts are in the wrong place.
I dug around the slab a bit more to find out if it might be strong enough to hold the stairs so that I wouldn’t have to put a footing there. Here’s what it looked like from the side.
That wasn’t that thick, so I tried using my little sledgehammer to see if I could maybe just poke a hole big enough to be able to dig a form. And anyone who has worked with concrete is probably rolling their eyes at that idea. I rented a jackhammer. The good thing about that was I had found that there was a lot of concrete also in the other location where I needed to put a footing.
Using a jackhammer is pretty easy, though the one I rented was incredibly heavy. I rented it for just over an hour, which included the time for me to drive to the store and it cost around $100. Took care of all the concrete I needed to break up.
It was at this point, that I also bought forms. And again, my stairs don’t require a permit and are pretty small. So I decided to get 10” forms. I think that 8” would probably have worked. And after looking at the city guidelines again, they require 12” for porches with permits. So I thought that 10” would be a good compromise. I also bought some rebar (on one of my many trips to the store) so that I could use that to attach the previous square forms with the new stuff I’d put on top.
Here’s three footings done with the forms and the rebar sticking out of the others. Thanks to my cousin Janet who came over to help me mix the concrete and pour it in. Things went WAY faster with two people working. I then put pieces of form, around one foot tall on top of the old forms to put new concrete on them to finish all the footings.
Footings done.
And this was finished on the Sunday before I went back to work.
I made a bunch of mistakes on this project, but I learned so much. The first thing is that I just might be able to make these stairs after all. I went into this project not knowing exactly what to do, figuring I’d learn a lot on the way. That has definitely been true. And if it turns out that I screw the entire thing up, then I’d just hire someone to take what I did down and redo it all. But now I’m feeling that I might not have to do that.
I’ll make another post with the lessons that I’ve learned so far.

